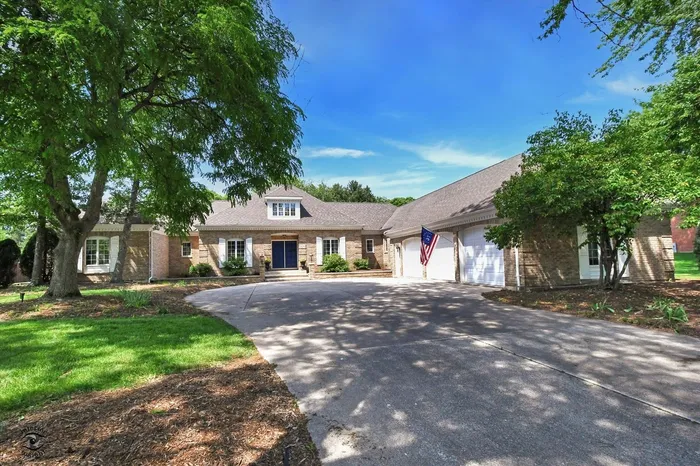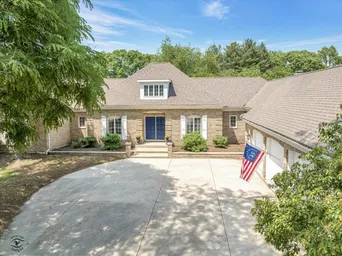- Status Sold
- Sale Price $525,000
- Bed 4 Beds
- Bath 3.1 Baths
- Location New Lenox
This quality New Lenox Summerfield Estates French Provencal, 5 bed, 3.5 bath, 3.5 car garage home on a gorgeous manicured lot feels like a private oasis! As you approach the double front doors, you will walk into the beautiful foyer which opens to the formal living & dining room on either side. Just through the foyer is the eat-kitchen with a large island, a nice kitchen pantry, tile backsplash, and a stainless steel dishwasher. The french doors from the kitchen will lead you to the grand family room w/soaring ceilings, hardwood floor, a 2 story fireplace, a beautiful wet bar, and just steps away from a newly remodeled full bathroom. On the other side of the house, you will find the huge laundry room, three generous sized bedrooms with plenty of closet space, and another full bathroom. Upstairs is the luxurious master suite retreat w/vaulted, tray ceilings, skylight, double sinks, and 2 huge walk-in closets. Don't miss the full, finished basement with a bathroom, bedroom, and additional family room featuring a pool table. Step outside into your private backyard oasis featuring a large 3 season room, custom landscaping, fenced-in section for entertaining, in ground pool with diving board, gazebo, and fire pit. Updates include: whole house H20 filter (2022), furnace (2019), roof (2015), water heater & softener (2015). The area features AWARD WINNING Lincoln-Way West and New Lenox SCHOOLS, close METRA access, and minutes from I-80, I-355, and Silver Cross Hospital. Come enjoy the starry night skies of New Lenox while still being relatively close to shopping and interstate access. Make your appointment today!
General Info
- List Price $545,000
- Sale Price $525,000
- Bed 4 Beds
- Bath 3.1 Baths
- Taxes $16,315
- Market Time 23 days
- Year Built 1997
- Square Feet 3300
- Assessments Not provided
- Assessments Include None
- Listed by: Phone: Not available
- Source MRED as distributed by MLS GRID
Rooms
- Total Rooms 10
- Bedrooms 4 Beds
- Bathrooms 3.1 Baths
- Living Room 14X18
- Family Room 15X25
- Dining Room 13X10
- Kitchen 14X17
Features
- Heat Gas, Forced Air
- Air Conditioning Central Air
- Appliances Oven/Range, Microwave, Dishwasher, Refrigerator, Washer, Dryer
- Amenities Curbs/Gutters, Street Lights, Street Paved
- Parking Garage
- Age 26-30 Years
- Style French Provincial
- Exterior Brick
Based on information submitted to the MLS GRID as of 1/27/2026 10:02 PM. All data is obtained from various sources and may not have been verified by broker or MLS GRID. Supplied Open House Information is subject to change without notice. All information should be independently reviewed and verified for accuracy. Properties may or may not be listed by the office/agent presenting the information.



























































































