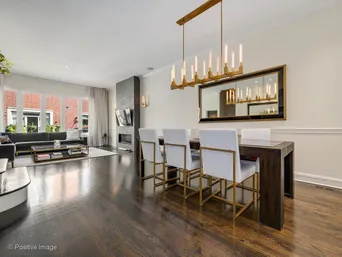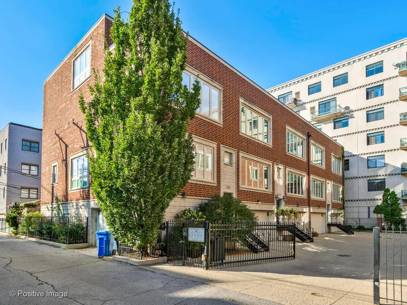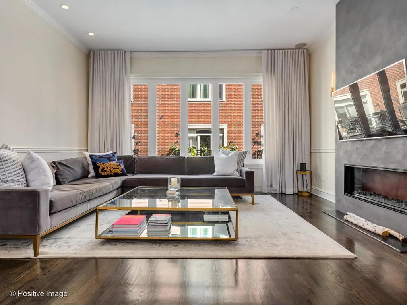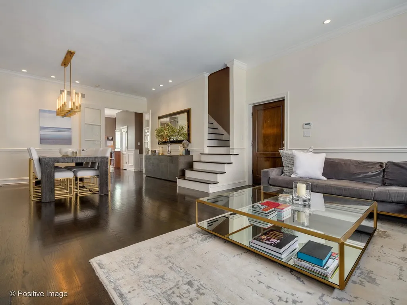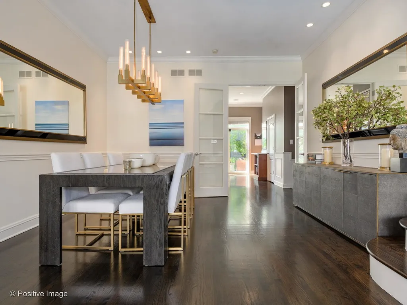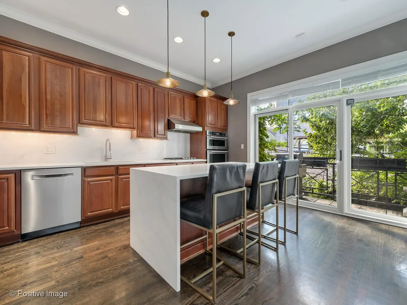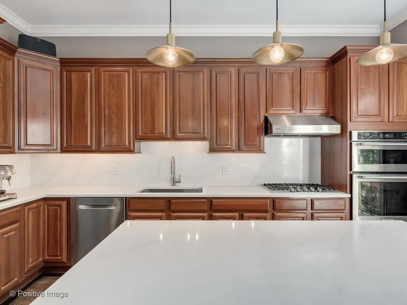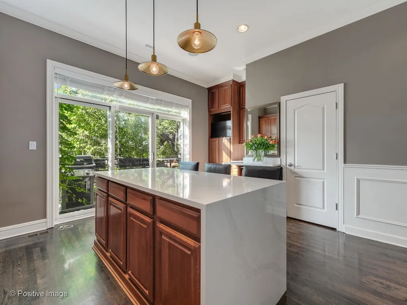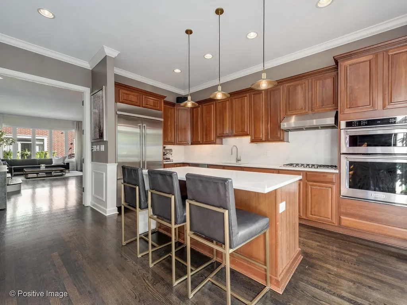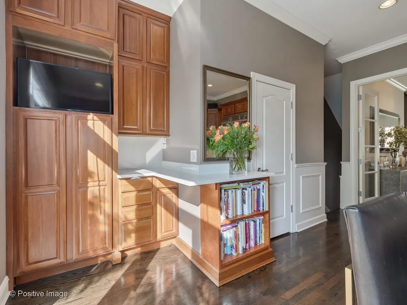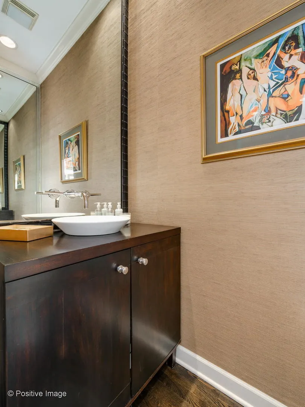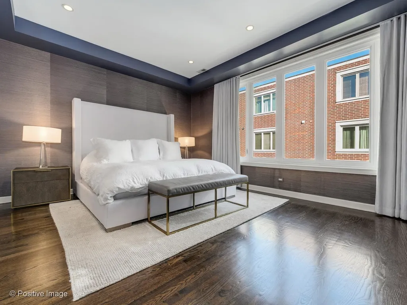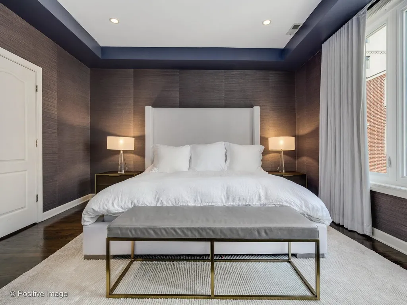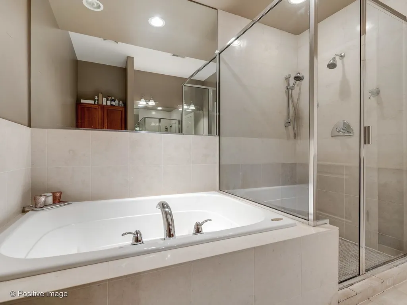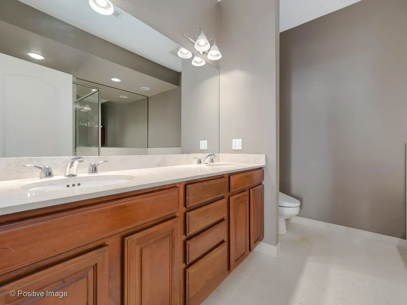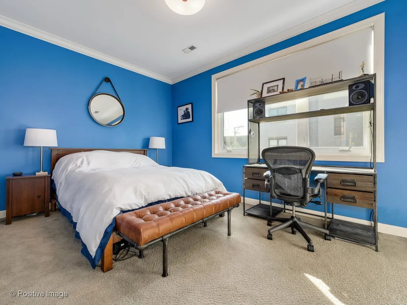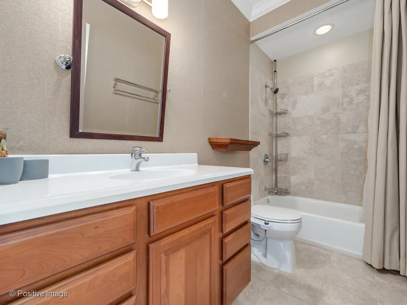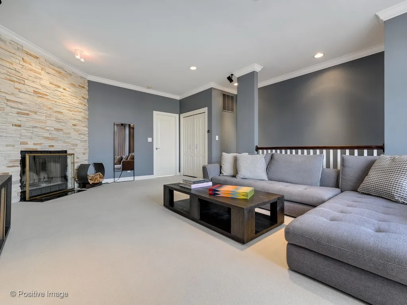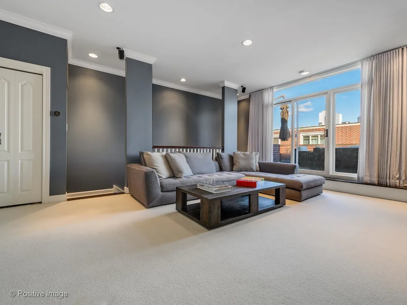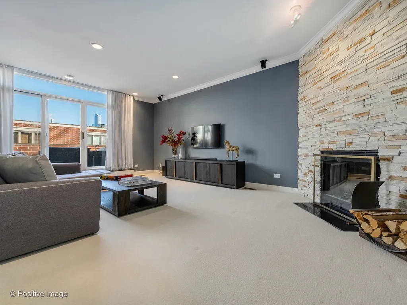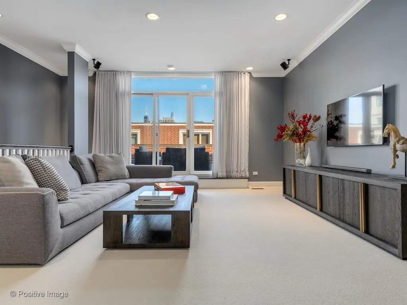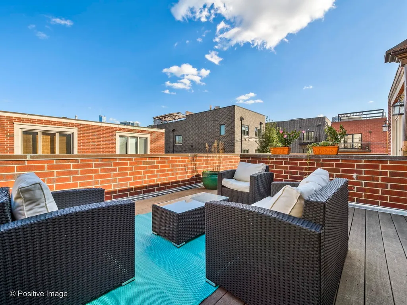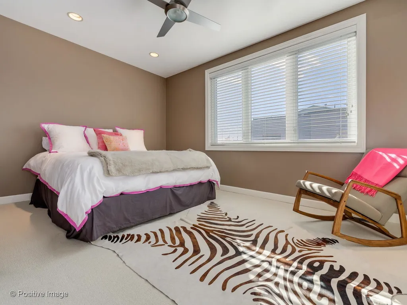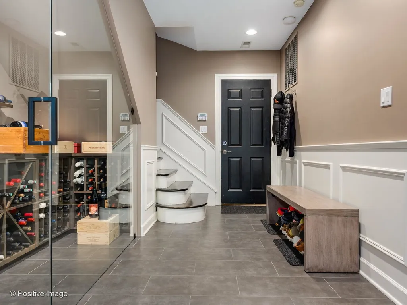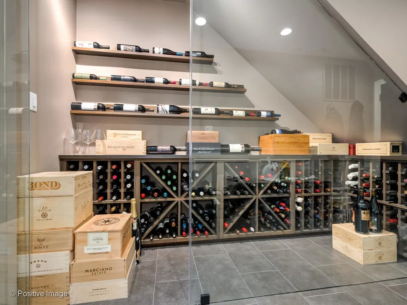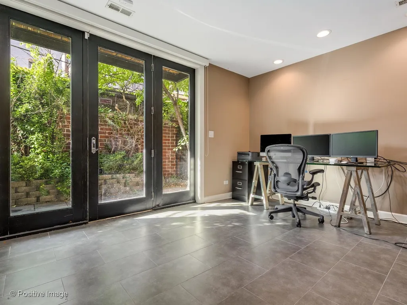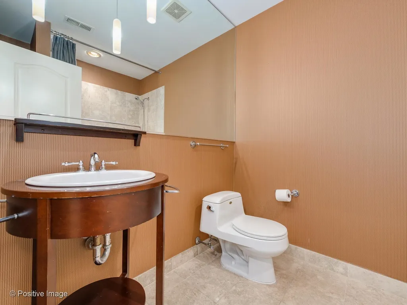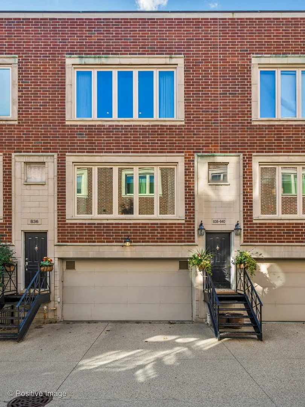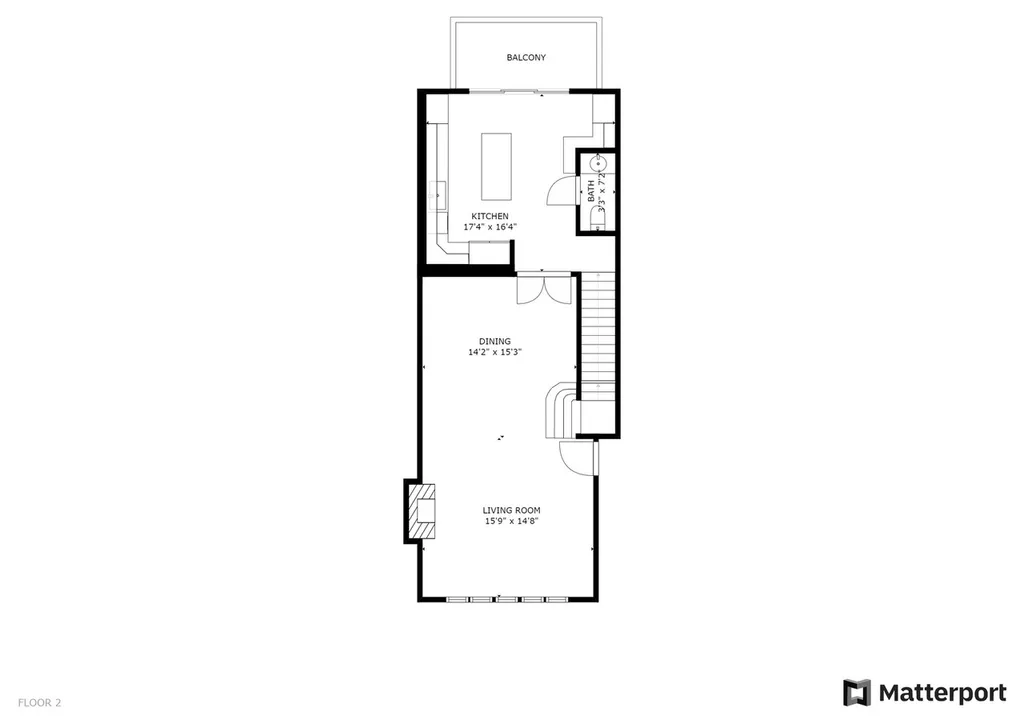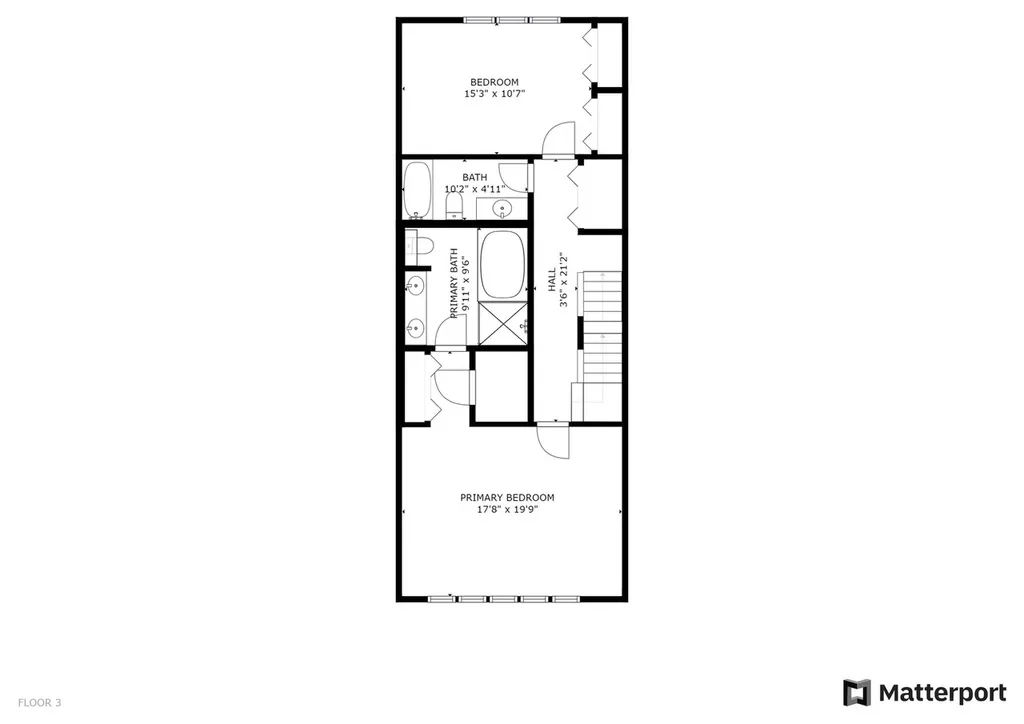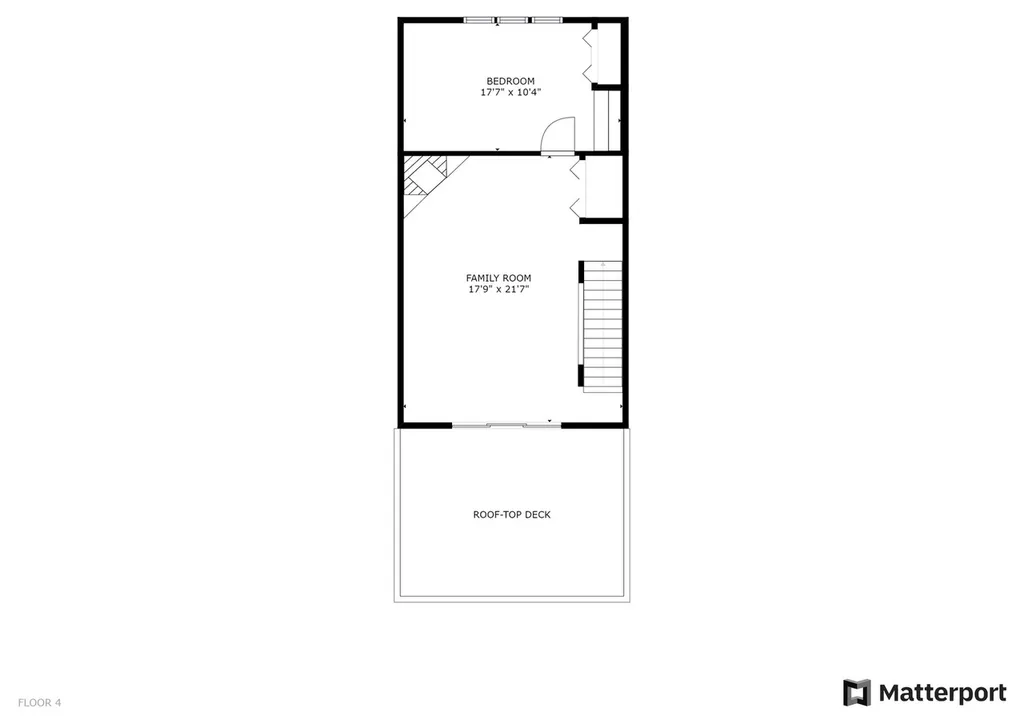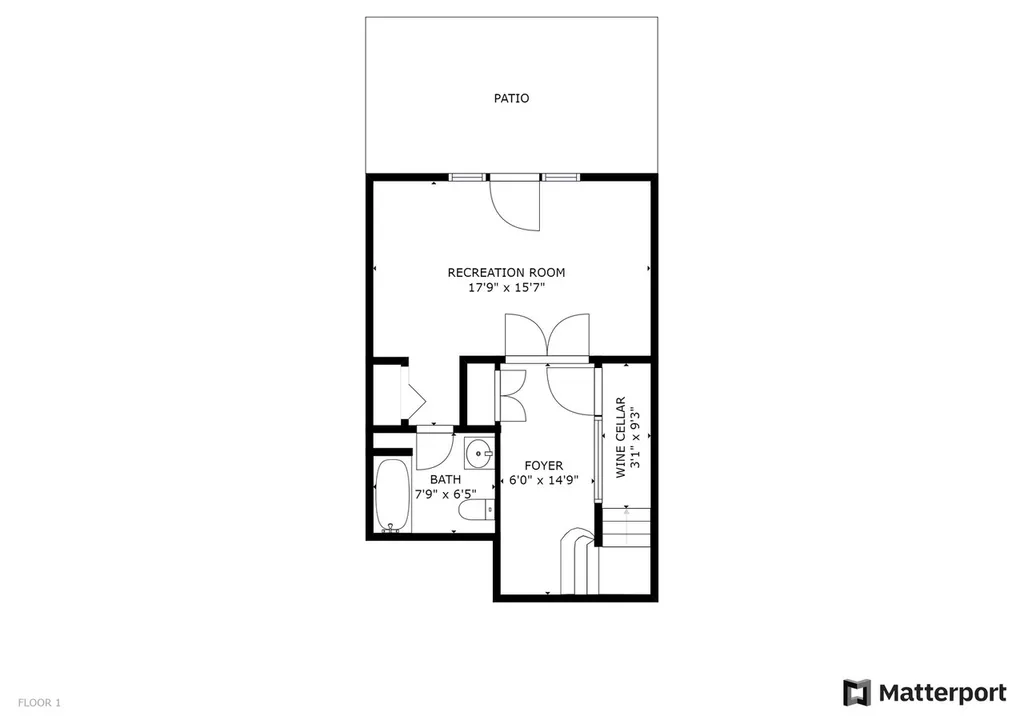- Status Coming Soon
- Price $1,200,000
- Bed 4 Beds
- Bath 3.1 Baths
- Location River West

Exclusively listed by Baird & Warner
In the heart of the city's sought-after River West neighborhood, this elegant 4 bedroom, 3.5 bath townhome in a gated boutique community lives like a spacious single family with 3,000+ square feet of exquisitely-updated space. On the main level, expansive living and dining areas feature 10-foot ceilings, newly refinished walnut-stained hardwood floors, a dramatic new fireplace and oversized windows with lots of natural light. The chef's kitchen has abundant storage with 42-inch cabinets, new stainless appliances and new quartz countertops including a large waterfall-edge island with plenty of extra space to work and comfortable seating for three. The luxurious primary bedroom is enhanced by customized wall coverings, a stylish tray ceiling, and a tasteful en suite bath with dual vanity, soaking tub and roomy dual-head walk-in shower. The additional top floor living area includes a wood-burning, stacked-stone fireplace and opens to the private rooftop deck where you'll enjoy ample room for al fresco relaxing and entertaining. The ground floor has new tiling and features a new walk-in wine cellar, a full bathroom and an outdoor space. Other recent updates throughout this meticulously-maintained home include fresh carpeting upstairs, a resurfaced roof and new windows throughout installed in 2019. The home has dual-zoned cooling and heating and a 2 car attached garage. This is a unique opportunity to have extra space in such a central accessible location - ideally situated between all that River North, Wicker Park and the West Loop have to offer. This is fee simple so short term rental could be possible.
General Info
- Price $1,200,000
- Bed 4 Beds
- Bath 3.1 Baths
- Taxes $16,228
- Market Time Not provided
- Year Built 1999
- Square Feet 3000
- Assessments Not provided
- Assessments Include None
- Source MRED as distributed by MLS GRID
Rooms
- Total Rooms Not provided
- Bedrooms 4 Beds
- Bathrooms 3.1 Baths
- Living Room 29X15
- Family Room 22X14
- Dining Room COMBO
- Kitchen 16X14
Features
- Heat Natural Gas, Forced Air
- Air Conditioning Central Air
- Appliances Range, Microwave, Dishwasher, Freezer, Washer, Dryer, Disposal, Stainless Steel Appliance(s), Humidifier
- Parking Not provided
- Age 26-30 Years
- Exterior Not provided
- Exposure East, West, City
Based on information submitted to the MLS GRID as of 11/3/2025 5:02 AM. All data is obtained from various sources and may not have been verified by broker or MLS GRID. Supplied Open House Information is subject to change without notice. All information should be independently reviewed and verified for accuracy. Properties may or may not be listed by the office/agent presenting the information.
Mortgage Calculator
- List Price{{ formatCurrency(listPrice) }}
- Taxes{{ formatCurrency(propertyTaxes) }}
- Assessments{{ formatCurrency(assessments) }}
- List Price
- Taxes
- Assessments
Estimated Monthly Payment
{{ formatCurrency(monthlyTotal) }} / month
- Principal & Interest{{ formatCurrency(monthlyPrincipal) }}
- Taxes{{ formatCurrency(monthlyTaxes) }}
- Assessments{{ formatCurrency(monthlyAssessments) }}
All calculations are estimates for informational purposes only. Actual amounts may vary.
